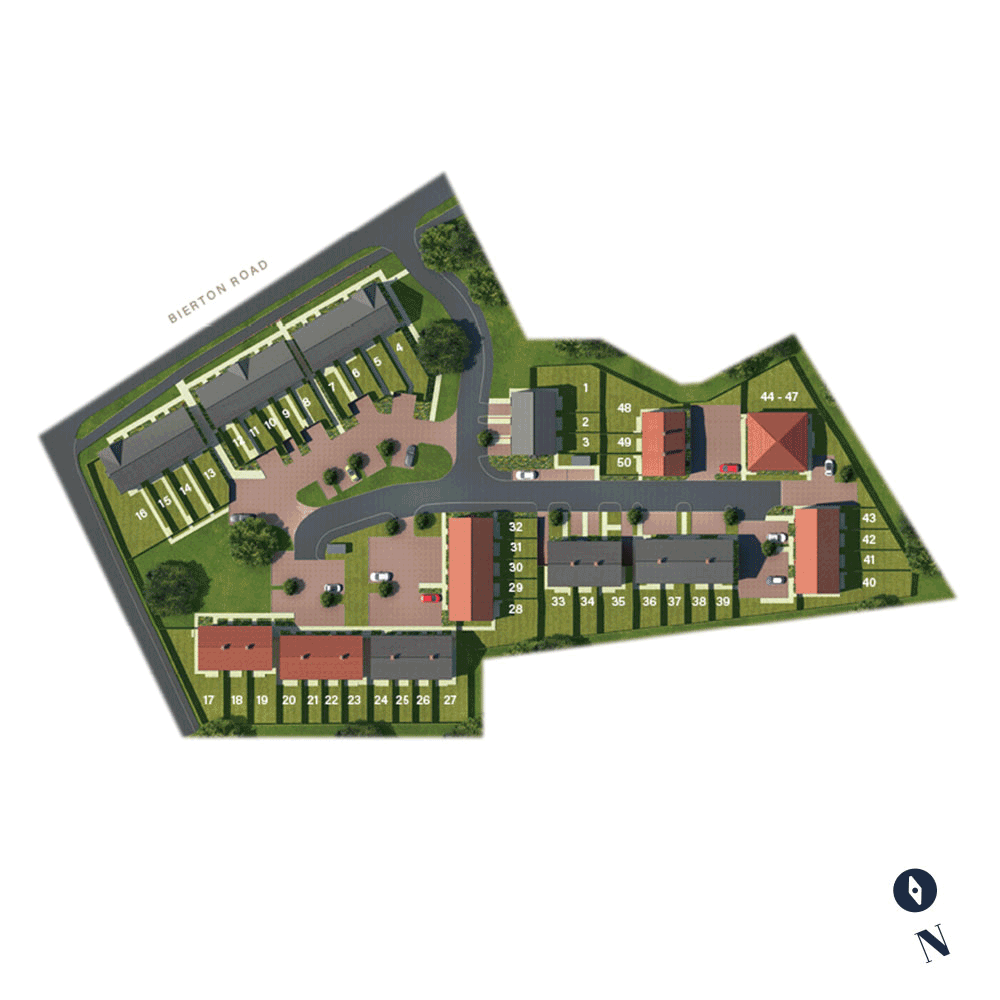Bierton Gardens
Aylesbury
A development of 50 two and three bedroom homes
Bierton Gardens was an exciting collection of 2 and 3 bedroom homes, conveniently located off Bierton Road and close to Aylesbury’s diverse range of amenities and transport networks.
| Plot No. | House Type | No. Beds | Availability |
|---|---|---|---|
| 1 | End Terrace | 2 | Sold |
| 2 | Mid Terrace | 2 | Sold |
| 3 | End Terrace | 2 | Sold |
| 4 | End Terrace | 3 | Sold |
| 5 | Mid Terrace | 3 | Sold |
| 6 | Mid Terrace | 3 | Sold |
| 7 | End Terrace | 3 | Sold |
| 8 | End Terrace | 2 | Sold |
| 9 | Mid Terrace | 2 | Sold |
| 10 | Mid Terrace | 2 | Sold |
| 11 | Mid Terrace | 2 | Sold |
| 12 | End Terrace | 2 | Sold |
| 13 | End Terrace | 3 | Sold |
| 14 | Mid Terrace | 3 | Sold |
| 15 | Mid Terrace | 3 | Sold |
| 16 | End Terrace | 3 | Sold |
| 17 | End Terrace | 3 | Sold |
| 18 | Mid Terrace | 3 | Sold |
| 19 | End Terrace | 3 | Sold |
| 20 | End Terrace | 2 | Sold |
| 21 | Mid Terrace | 2 | Sold |
| 22 | Mid Terrace | 2 | Sold |
| 23 | End Terrace | 2 | Sold |
| 24 | End Terrace | 2 | Sold |
| 25 | Mid Terrace | 2 | Sold |
| 26 | Mid Terrace | 2 | Sold |
| 27 | End Terrace | 2 | Sold |
| 28 | End Terrace | 2 | Sold |
| 29 | Mid Terrace | 2 | Sold |
| 30 | Mid Terrace | 2 | Sold |
| 31 | Mid Terrace | 2 | Sold |
| 32 | End Terrace | 2 | Sold |
| 33 | End Terrace | 3 | Sold |
| 34 | Mid Terrace | 3 | Sold |
| 35 | End Terrace | 3 | Sold |
| 36 | End Terrace | 3 | Sold |
| 37 | Mid Terrace | 3 | Sold |
| 38 | Mid Terrace | 3 | Sold |
| 39 | End Terrace | 3 | Sold |
| 40 | End Terrace | 2 | Sold |
| 41 | Mid Terrace | 2 | Sold |
| 42 | Mid Terrace | 2 | Sold |
| 43 | End Terrace | 2 | Sold |
| 44 | Corner House | 2 | Sold |
| 45 | Corner House | 2 | Sold |
| 46 | Corner House | 2 | Sold |
| 47 | Corner House | 2 | Sold |
| 48 | End Terrace | 2 | Sold |
| 49 | Mid Terrace | 2 | Sold |
| 50 | End Terrace | 2 | Sold |
Location
Specification
DESIGNER KITCHENS
- Individually designed contemporary kitchens with a generous number of drawers, wall and base cupboards
- Worktop upstands and stainless steel splashback to hob
- Stainless steel oven, gas hob and integrated extractor hood
- Stainless steel sink and mixer tap
- Downlights
LUXURY BATHROOMS
- Contemporary white sanitaryware with chrome fittings
- Heated chrome towel rail
- Downlights
- Ceramic tiling to selected areas
- Shaver point
- Extractor fan
INTERNAL FINISHES AND ELECTRICS
- Panelled internal doors with contemporary chrome door handles
- Telephone point in living room and master bedroom
- Feature skirtings with matching architraves
- Multiplate TV, Sky Plus and FM point in living room and master bedroom (Sky subject to subscription)
- Walls finished to emulsion, ceilings finished in white matt emulsion
- All woodwork in white
SECURITY, ENERGY EFFICIENCY AND HEATING
- Gas fired central heating with thermostatic radiator valves
- Mains operated smoke detectors with battery backup to hall
- Front door with multi-point mortice deadlock
- Chrome door furniture
- PVCu double glazed windows with multi-point locking handles to most plots
NEW HOME WARRANTY
- The homes will be independently surveyed during construction and a 10 year NHBC warranty certificate will be issued on completion
OPTIONAL EXTRAS
Influence the design and finish of your new home by choosing from the following items which, subject to the stage of construction, may be fitted at an extra cost:
- Kitchen door and worktop upgrade
- Additional appliances
- Additional wall tiling to bathroom walls
- Fixed mirrors
- Flooring
Floorplans
Images












