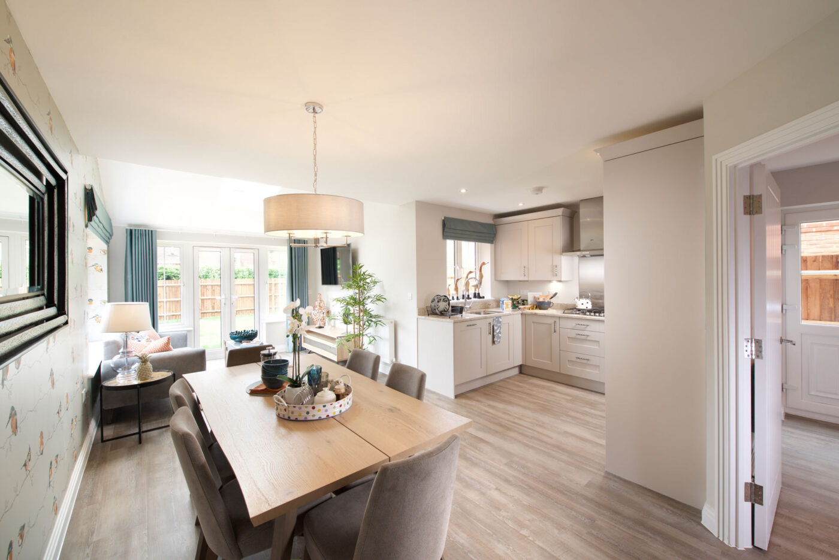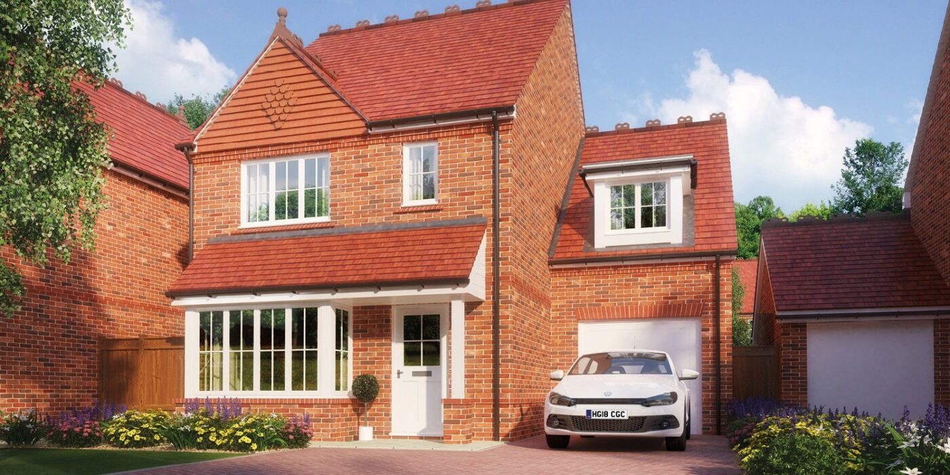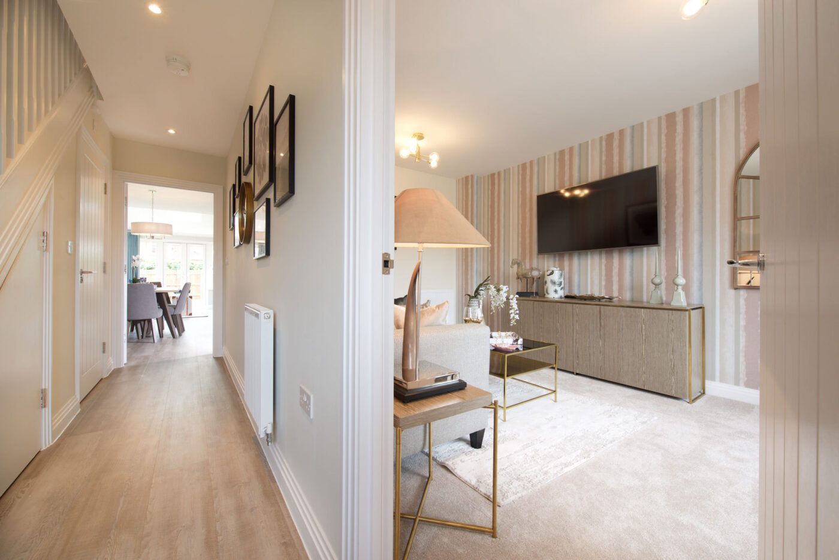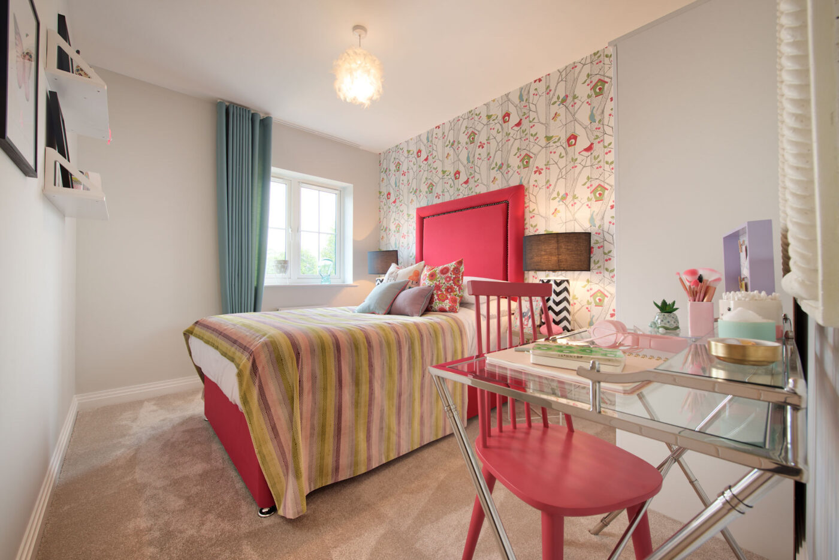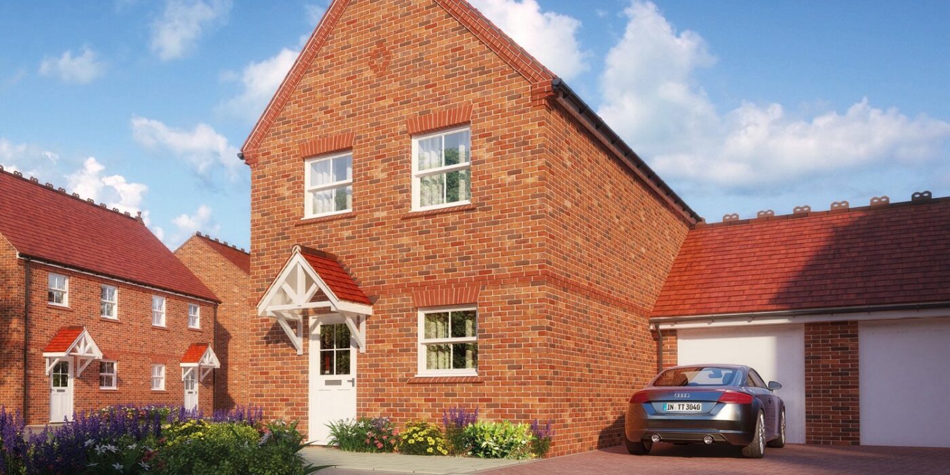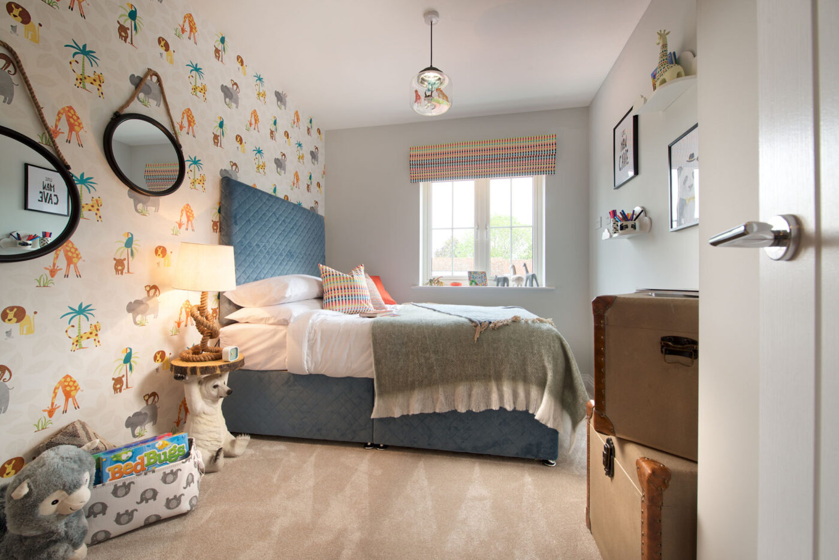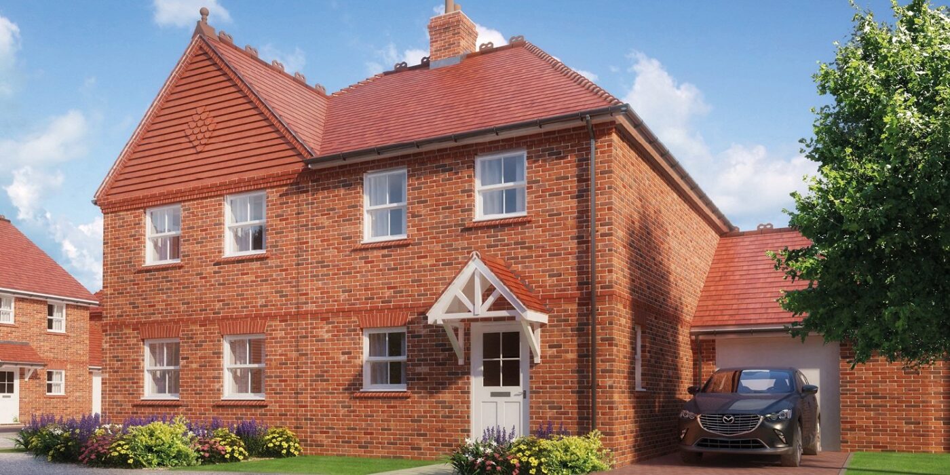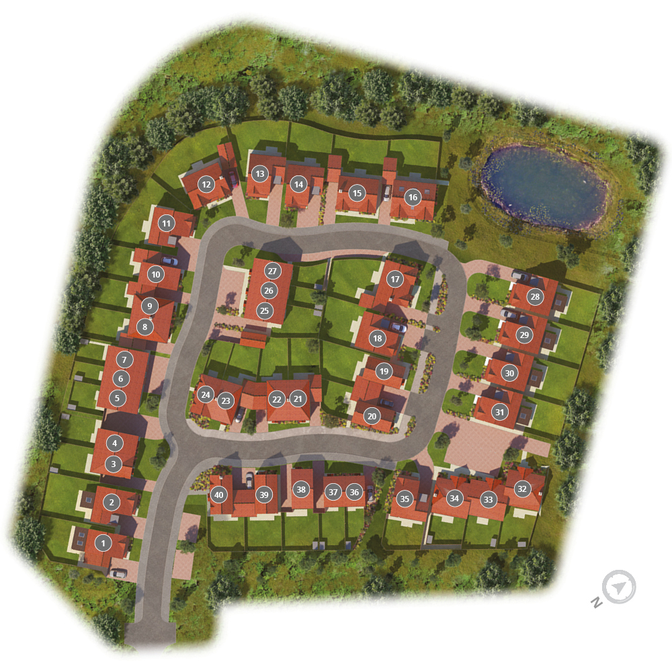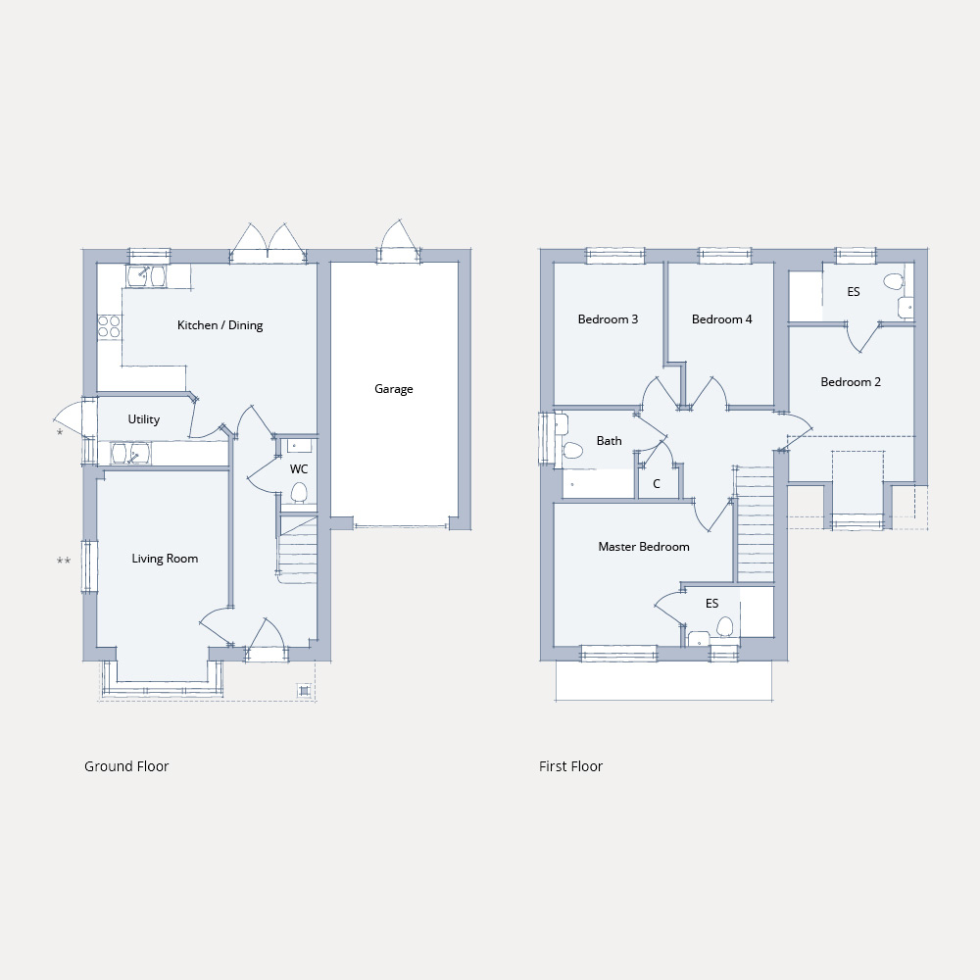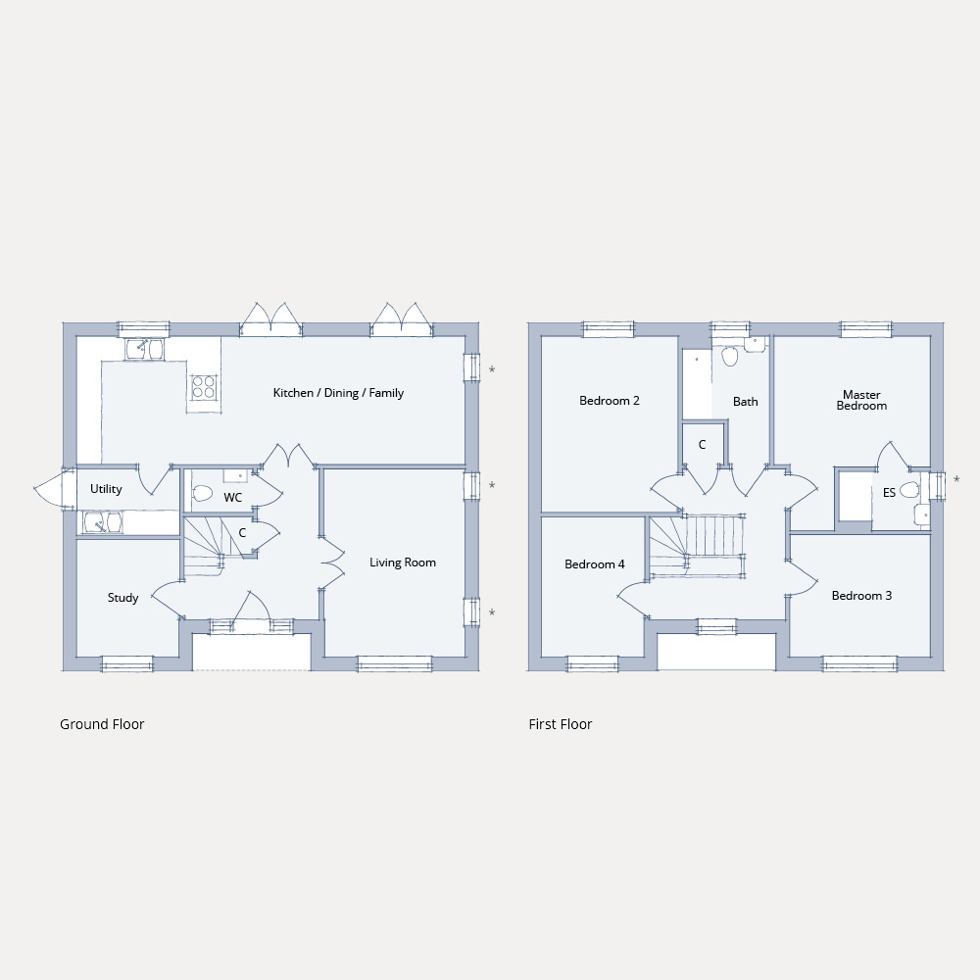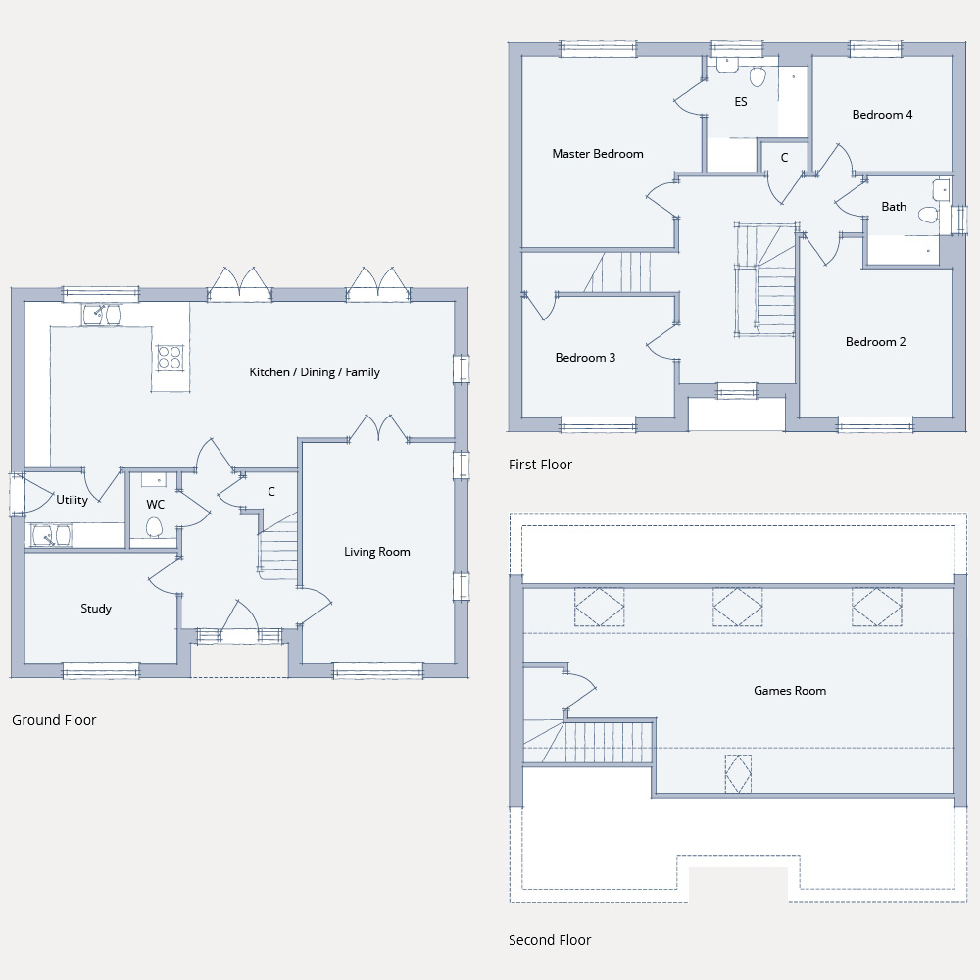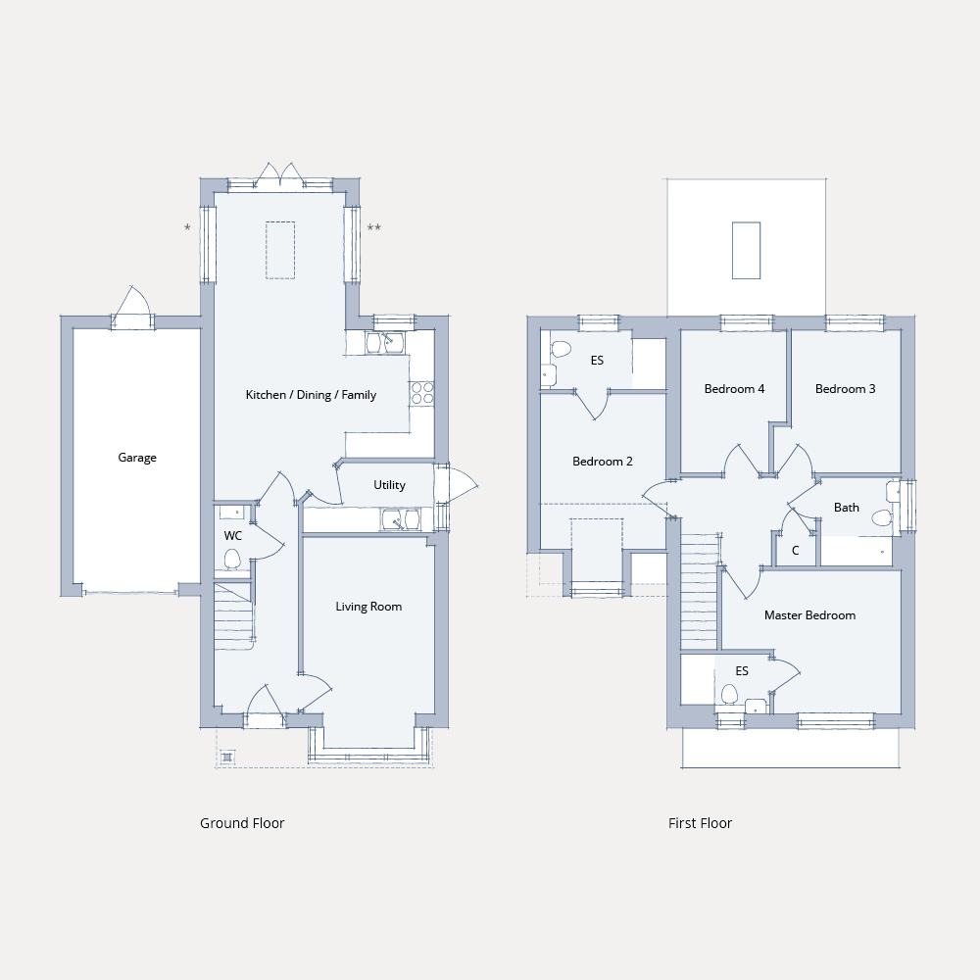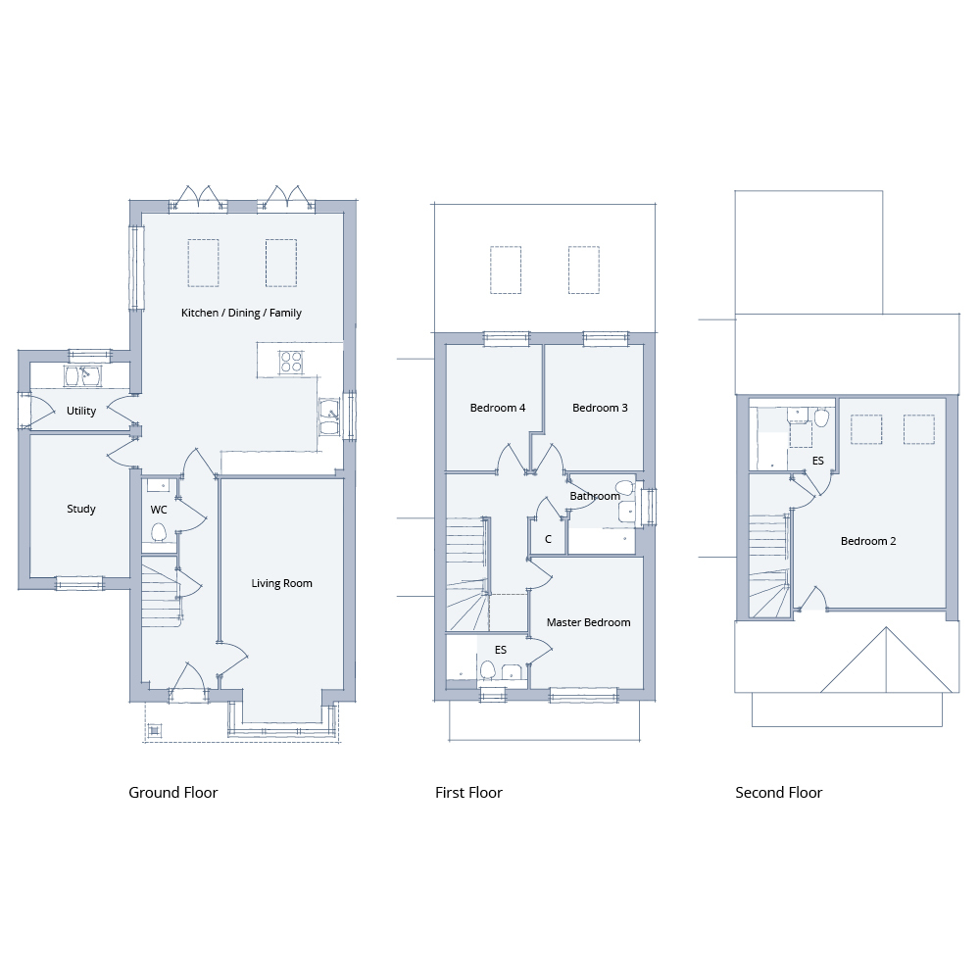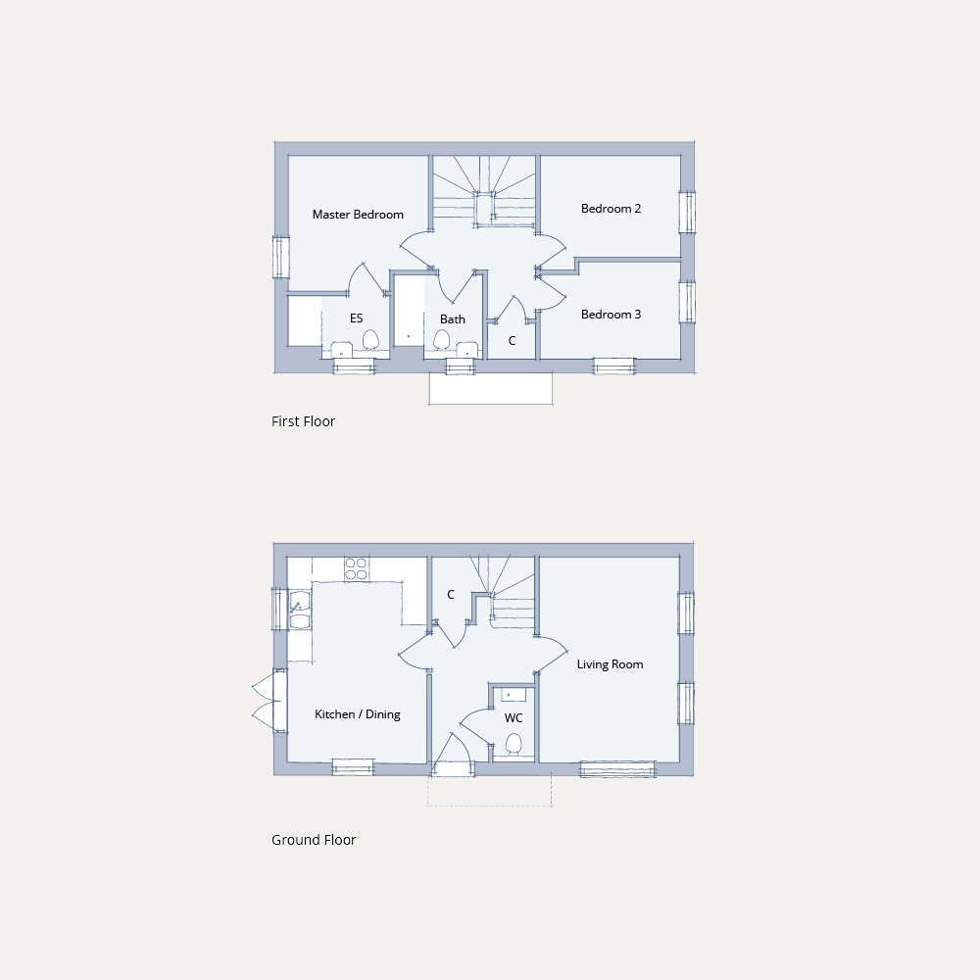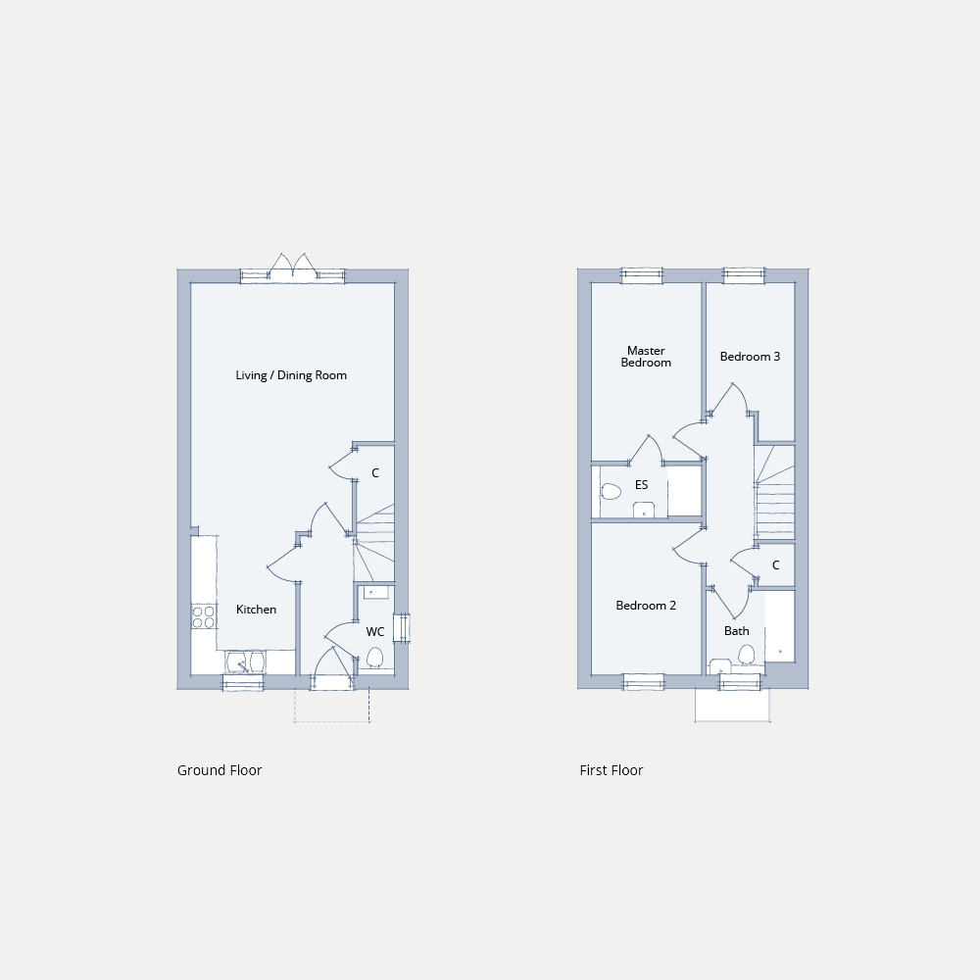Highfield
An outstanding residential development of 40 three and four bedroom homes
Combining the charm of a rural lifestyle with excellent accessibility, Highfield was an exclusive collection of just 40 outstanding new houses. Ideally located within a beautifully landscaped setting in the Buckinghamshire village of Wingrave, Highfield offered a choice of three and four bedroom properties, surrounded by open countryside.
| Plot No. | House Type | No. Beds | Availability |
|---|---|---|---|
| 1 | Dunton | 4 | Sold |
| 2 | Crafton | 4 | Sold |
| 3 | Vale | 3 | Sold |
| 4 | Vale | 3 | Sold |
| 5 | Leighton | 2 | Sold |
| 6 | Leighton | 2 | Sold |
| 7 | Leighton | 2 | Sold |
| 8 | Hulcott 1 | 3 | Sold |
| 9 | Hulcott 1 | 3 | Sold |
| 10 | Hulcott 2 | 3 | Sold |
| 11 | Mentmore | 4 | Sold |
| 12 | Horton | 4 | Sold |
| 13 | Mentmore | 4 | Sold |
| 14 | Mentmore | 4 | Sold |
| 15 | Horton | 4 | Sold |
| 16 | Marsworth | 4 | Sold |
| 17 | Horton | 4 | Sold |
| 18 | Mentmore | 4 | Sold |
| 19 | Hulcott 3 | 3 | Sold |
| 20 | Hulcott 4 | 3 | Sold |
| 21 | Hulcott 1 | 3 | Sold |
| 22 | Hulcott 1 | 3 | Sold |
| 23 | Hulcott 1 | 3 | Sold |
| 24 | Rowsham | 3 | Sold |
| 25 | Leighton | 2 | Sold |
| 26 | Leighton | 2 | Sold |
| 27 | Leighton | 2 | Sold |
| 28 | Crafton | 4 | Sold |
| 29 | Crafton | 4 | Sold |
| 30 | Crafton | 4 | Sold |
| 31 | Crafton | 4 | Sold |
| 32 | Cheddington | 2 | Sold |
| 33 | Cheddington | 1 | Sold |
| 34 | Cheddington | 1 | Sold |
| 35 | Mentmore | 4 | Sold |
| 36 | Semi Detached | 1 | Sold |
| 37 | Semi Detached | 1 | Sold |
| 38 | Detached | 3 | Sold |
| 39 | Hulcott 3 | 3 | Sold |
| 40 | Rowsham | 3 | Sold |
KITCHENS
- Individually designed contemporary kitchens with a generous number of drawers, wall and base units
- Laminate worktops
- Built in stainless steel double oven (to 4 bedroom homes)
- Stainless steel single oven (to 3 bedroom homes)
- Integrated extractor hood (to 3 bedroom homes)
- Stainless steel island extractor hood (to 4 bedroom homes with kitchen island)
- Stainless steel gas hob
- Integrated Fridge Freezer (3 and 4 bedroom homes)
- Integrated Dishwasher (3 and 4 bedroom homes)
- Integrated Washer/Dryer (3 bedroom homes without utility room)
- Stainless steel one and a half bowl sink and mixer tap
- Downlights
- A+++ to B rated kitchen appliances to reduce water and energy use
UTILITY ROOM
(Dunton, Marsworth, Mentmore, Crafton And Horton Only)
- Space for two appliances
- Laminate work surfaces
- Stainless steel single bowl sink andchrome mixer tap
- Contemporary wall and base unit to complement kitchen range
LUXURY BATHROOMS AND ENSUITE SHOWER ROOM
- Contemporary white sanitaryware with chrome fittings
- Vanity unit with sit on basin
- Heated chrome towel rail
- Downlights
- Ceramic tiling to selected areas
- Shaver point
- Extractor fan
INTERNAL FINISHES
- Vertical 5 panel internal doors with contemporary chrome door handles
- Telephone points in lounge and master bedroom
- USB socket to all bedrooms and kitchen
- Feature skirtings with matching architrave
- Multiplate TV, Sky Plus and FM point in lounge & master bedroom (Sky subject to subscription)
- Loft hatch & Light
- Walls finished to emulsion, ceilings finished in white matt emulsion
- All woodwork in white
EXTERNAL
- Landscaping to front and rear gardens
- External Patio area
- External water tap
- External lighting to front and rear doors
SECURITY, ENERGY EFFICIENCY & HEATING
- Fused spur for future wireless alarm system
- Gas fired central heating with thermostatic radiator valves
- Dual flush mechanism to toilets to reduce water usage
- High levels of insulation within the roof spaces
- Low energy lighting
- Mains operated smoke detectors with battery backup to hall and landing
- Front door with multi-point mortice locking
- Chrome door furniture and letter plate
- Security locks to all windows
- Windows – PVCu with multipoint locking handles
NHBC WARRANTY
The homes will be independently surveyed by NHBC during the construction and a 10 year warranty certificate will be issued on completion
OPTIONAL EXTRAS
Influence the design and finish of your new home by choosing from the following items, which, subject to the stage of construction, may be fitted at an extra cost. Kitchen door and worktop upgrade, Wardrobes, Additional wall tiling to bathroom, ensuite and cloakroom walls, Additional Appliance, Fixed Mirrors, Flooring



